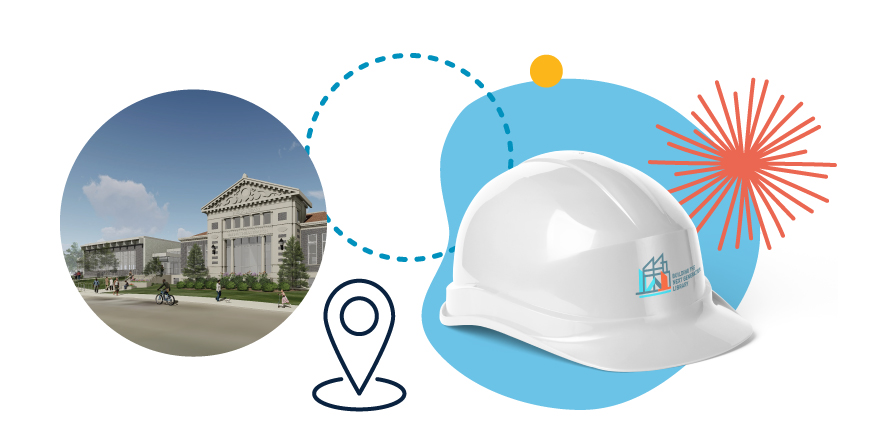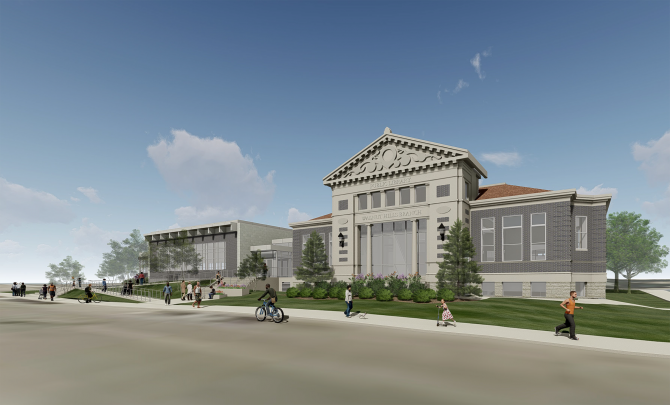 Written by Ashley Barnhill, Branch Manager, Walnut Hills Branch
Written by Ashley Barnhill, Branch Manager, Walnut Hills Branch
On Oct. 29, the Walnut Hills Branch is closing at its current location, so that renovation and construction can begin on an improvement project costing approximately $12 million. This work is part of our larger Next Generation Library initiative that is laid out in our Facility Master Plan.
While the branch is closed for that work, the library is serving the Walnut Hills, Evanston, and surrounding neighborhoods from a storefront location at 961 E. McMillan St. beginning Nov. 2. In fact, we’ll just be a block away from the branch and once some planned demolition occurs at another property in the neighborhood, we should be able to see at least some of the construction from the new temporary location.
Our temporary location is small, at nearly 1,200 square feet, but full of features. Community members can browse a small collection or request curbside pickup. We are offering WiFi as well as computer use in the form of laptops, and community members are able to copy, scan and/or fax. Our small but mighty temporary location welcomes minds of all kinds!

Creating New Space for Community
Once we move into our temporary home, which we’re expected to stay in until early 2022, renovation and construction begins on the branch. The design has been a collaboration from the beginning, with two community listening sessions and three focus groups in 2019 that helped a staff workgroup, in partnership with Fishbeck Architects, put the vision into a concrete plan during much of 2020. In September the final design was shared with the community at a virtual event. To access the recording or view the slides to see details of the design, visit our Next Generation Library website.
Over the course of the project, the branch is nearly doubling in size to 20,000 square feet. The existing building is being renovated in a way that captures as many existing features and elements as possible while being modernized to accommodate 21st-century technology and safety standards. Both the renovated space and the new space are designed to be fully accessible to those with mobility challenges. The large theater on the lower level is being brought back into use with a 99-person capacity. In addition to the theater, seven small- and medium-sized meeting/study rooms and one larger community room are being added. Plenty of meeting/study space was a much-emphasized request from the community, in addition to quiet space. Meeting/study space and quiet space are two things that the current branch, due to its small size, can’t accommodate.
To stay up-to-date on progress with the renovation and construction, visit the Walnut Hills page on our Next Generation Library website. We’re so excited to continue on the journey to making these dreams a reality and to create a new space where all community members can learn without limits.



Add a comment to: Walnut Hills Branch Prepares to Become a Next Generation Library